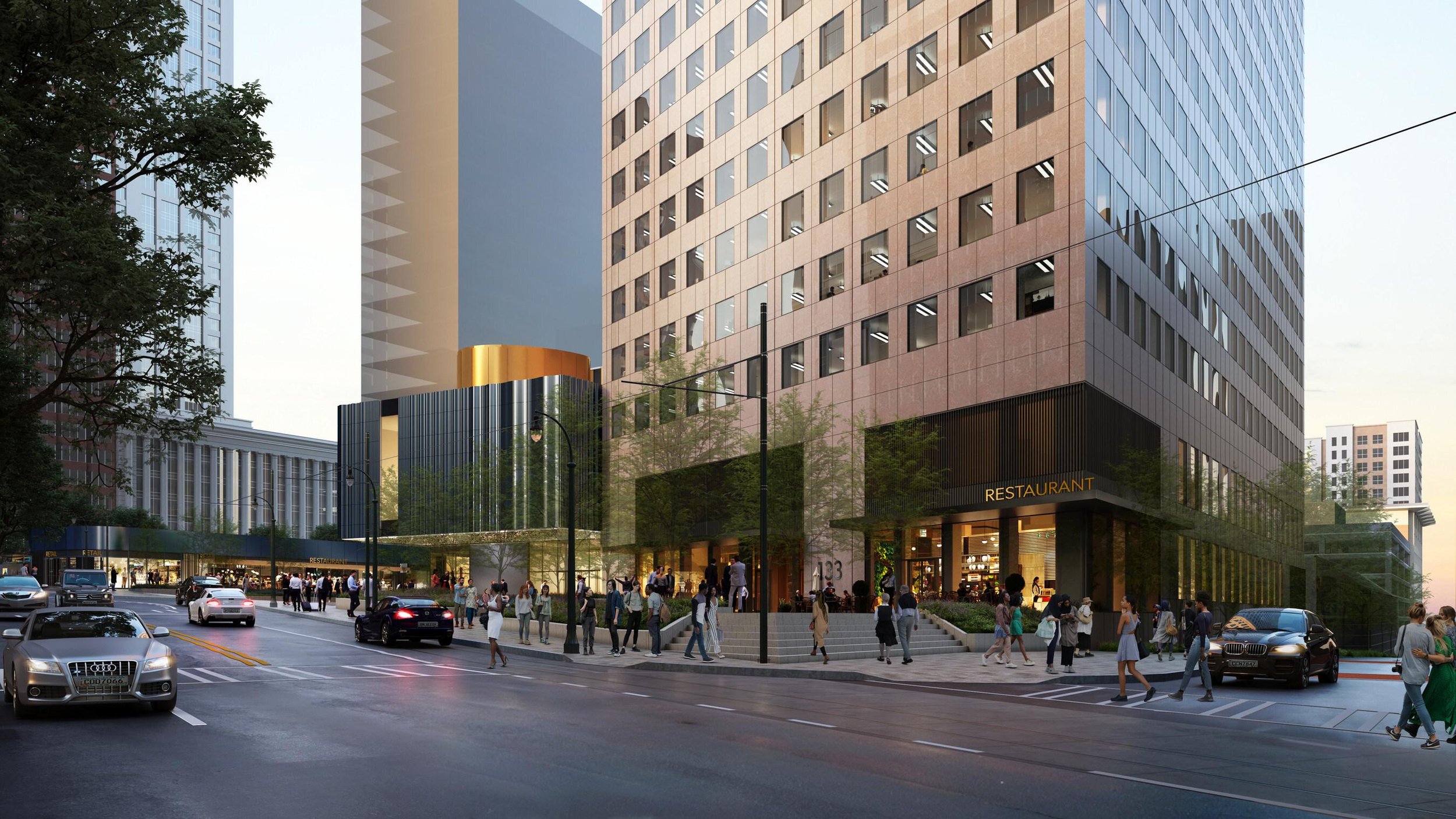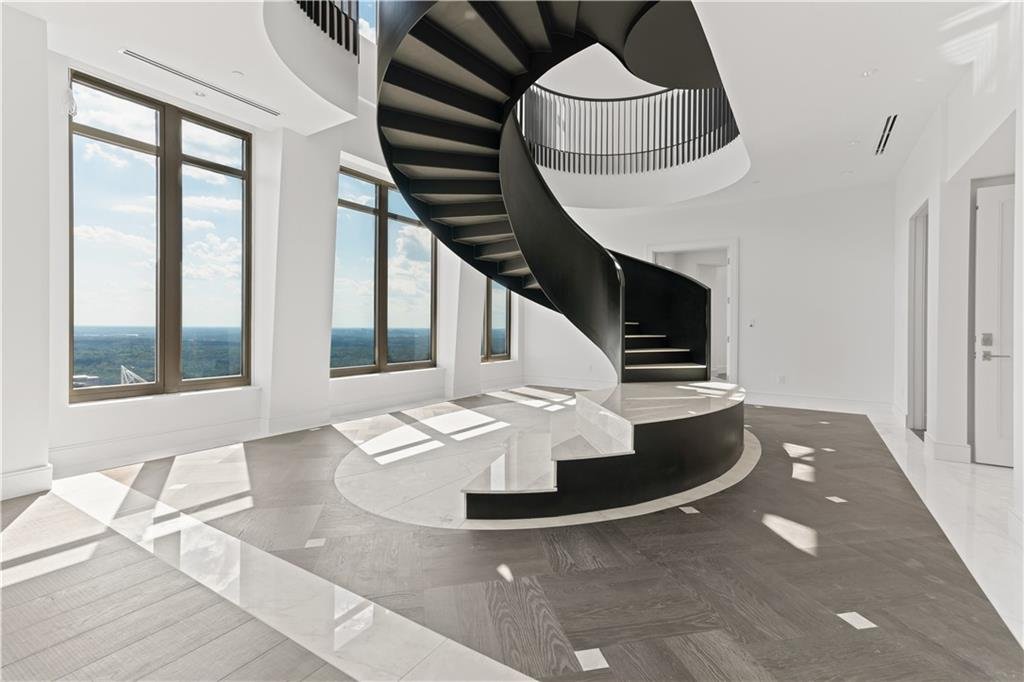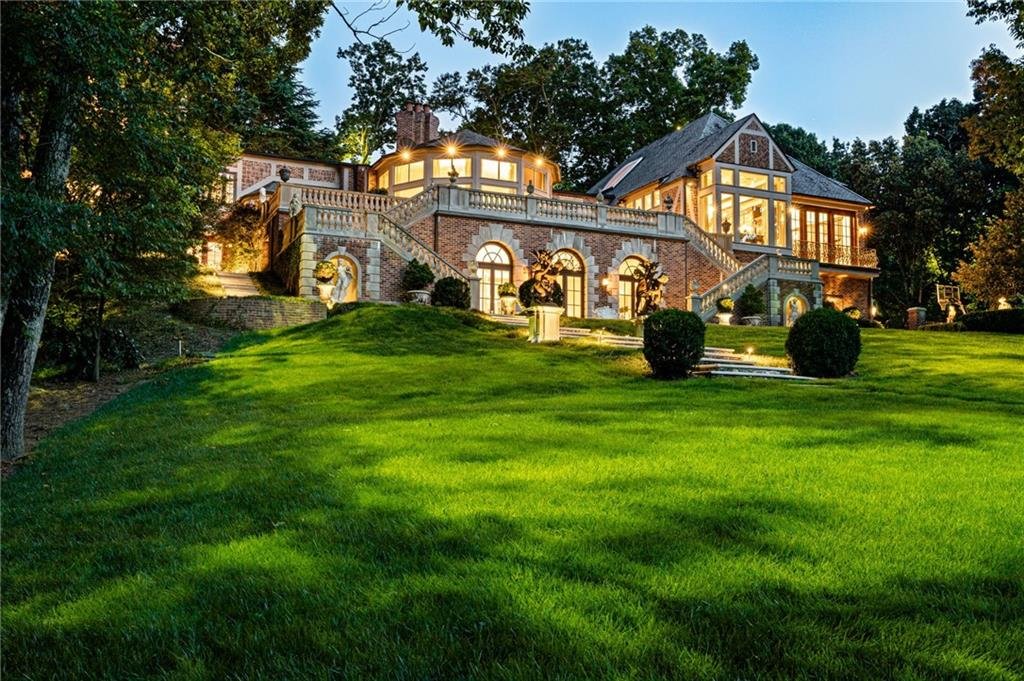Georgia's Most Anticipated Mixed-Use Developments
Updated Oct 5th, 2024Georgia's real estate landscape is evolving rapidly, with mixed-use developments reshaping urban and suburban areas alike. These projects are transforming communities, offering diverse living, working, and recreational spaces. Here's a look at some of the most exciting mixed-use developments across the state.
Airabella Lake Oconee, Greensboro
Airabella Lake Oconee is an ambitious 137-acre mixed-use development project taking shape in Greensboro, Georgia, about 80 miles east of Atlanta. Developed by Choice Gateway, this project aims to create a vibrant, pedestrian-friendly community that blends residential, commercial, and recreational spaces. Key features of Airabella Lake Oconee include:
Residential options: Plans for over 200 homes, including 72 luxury townhomes and 130 single-family houses
Commercial spaces: A retail village called Village at Airabella, featuring chef-driven restaurants, a brewery, boutique shops, and office spaces
Hospitality: A 125-room Marriott Tribute Portfolio boutique hotel
Recreation: A 34-acre, 9-hole public golf course, spa, clubhouse, and wedding venue
Green spaces: Numerous parks, walkways, and open areas for community gatherings and events
Additional amenities: Plans for a grocery store and various entertainment options
Construction began in March 2024, with the first phase focusing on 21 high-end townhomes, a pocket park, and a sales studio. The project is designed to be walkable, with emphasis on creating a community where residents and visitors can park their cars and explore on foot or by golf cart.
Key Features:
- Over 200 residential units (72 townhomes and 130 houses)
- Boutique Marriott hotel
- Retail village with restaurants and a brewery
- 9-hole golf course
- Projected completion: 2026
Greensboro, with a population of around 3,500, is embracing this development as a potential economic boost to the area.
South Spring, Smyrna
South Spring is an ambitious $492 million mixed-use development project proposed for Smyrna, Georgia, spanning 8.7 acres near the intersection of U.S. Highway 41 and Interstate 285, about a mile southwest of Truist Park. Developed by Roswell-based RASS Associates, the project envisions two main structures rising up to 20 stories, housing 650 multifamily units, alongside a 10 to 12-story building featuring 250 hotel rooms and 200,000 square feet of office space. The plan also includes two 2-story buildings with 175,000 square feet of commercial space, a public plaza and park area, and a 1,700-space underground parking garage.
With a tentative completion date set for 2028, South Spring aims to complement The Battery Atlanta while creating a new "front door" for Smyrna. Currently in the initial stages of the Development of Regional Impact (DRI) process, the project still requires approval from Smyrna city officials, including zoning changes to allow for buildings over 95 feet tall. This transformative development represents a significant expansion of earlier plans for the area and has been likened to "Atlantic Station on steroids" by local officials, potentially reshaping the landscape of Smyrna and the broader Cumberland district.
Key Features:
- 20-story multifamily building with 650 units
- 175,000 sq ft of commercial space
- 200,000 sq ft of office space
- 250-room hotel
- Public plaza and park
Smyrna, part of the Atlanta metropolitan area, has seen significant growth in recent years, with a population exceeding 55,000.
Georgia-Pacific Headquarters
Georgia-Pacific has unveiled ambitious plans to redevelop its iconic 51-story headquarters tower in downtown Atlanta into a major mixed-use project, transforming the 1.3 million square foot tower and surrounding city block into one of the largest mixed-use redevelopments in the country. The project will convert the uppermost floors into over 400 apartment units, making them among the highest residential units in the Southeast, while retaining about 600,000 square feet as office space anchored by Georgia-Pacific and Koch Industries. The development will also add approximately 125,000 square feet of retail, restaurant, and entertainment space, along with a new 35,000 square foot central plaza for gatherings and events. With over 2,100 parking spaces and adjacent access to MARTA public transit, the project is scheduled for completion in fall 2027.
Key Features:
- Over 400 apartment units
- 125,000 sq ft of retail and entertainment space
- 600,000 sq ft of Class A office space
- 35,000 sq ft central plaza
- Over 2,100 parking spaces
- Projected completion: Fall 2027
Atlanta, Georgia's capital and largest city, boasts a population of over 500,000 and is known for its diverse economy and cultural attractions.
Town Green Mixed-Use & The Dale, Avondale Estates
Part of the Town Green development, this project aims to enhance Avondale Estates' downtown area.
Key Features:
- 24,000 sq ft mixed-use commercial development
- Two adjacent two-story buildings
- Restaurants with rooftop bar and event space
- Retail opportunities and office space
- Construction start: Late 2023 or early 2024
Avondale Estates, a small city east of Atlanta, has a population of about 3,600 and is known for its Tudor-style architecture.
Avalon, Alpharetta
Avalon is a premier mixed-use development located in Alpharetta, Georgia, offering a unique blend of shopping, dining, entertainment, residential, and office spaces across an expansive 86-acre site at the intersection of GA 400 and Old Milton Parkway. This innovative community features over 570,000 square feet of retail space, including anchor tenants like Whole Foods, Crate and Barrel, and The Container Store, alongside a 12-screen Regal Cinemas theater and a full-service hotel (The Hotel at Avalon). With 750,000 square feet of Class A office space and a total of 637 residential units—including luxury loft apartments and exclusive single-family courtyard homes—Avalon emphasizes walkability and connectivity. The development also dedicates 51% of its land to green spaces and parks, fostering a vibrant environment for community engagement with over 200 annual events.
Key Features:
- 86-acre community
- Over 500,000 sq ft of retail space
- 12-screen movie theater
- Conference center and hotel
- Luxury residences and apartments
Alpharetta, often called the "Technology City of the South," has a population of around 65,000 and is home to many tech companies.
HALCYON, Forsyth County
Halcyon is an innovative mixed-use development located in southern Forsyth County, Georgia, with an Alpharetta postal address. This 135-acre community is designed to offer a blend of residential, retail, and recreational spaces.
Key Features:
- Nearly 700 homes and apartments
- Mix of shopping and dining options
- Trail-oriented community design
- Village Green centerpiece
Forsyth County, one of the fastest-growing counties in Georgia, has a population exceeding 250,000 and is known for its excellent schools.
Trilith, Fayetteville
Trilith is a 235-acre master-planned community designed to be a hub for creatives, artists, storytellers, and makers. The development aims to create a European-inspired, walkable town that seamlessly blends residential, commercial, and entertainment spaces. Key features include:
Residential: Plans for 1,400 homes, including 750 single-family houses, 600 multi-family units, and various housing options from micro-homes to custom-designed estates.
Commercial: 270,000 square feet of retail, restaurant, office, and commercial space, including innovative spaces related to the film industry.
Green Space: 51% of the development is dedicated to parks and green areas, with 15 miles of nature trails, 54 acres of forest, and 19 landscaped parks.
Education: Home to The Forest School, a K-12 micro-school focusing on story arts and technology.
Entertainment: Close proximity to Trilith Studios, fostering a unique connection to the film industry.
Trilith has received several accolades, including the 2023 Atlanta Business Chronicle Deal of the Year and the 2022 Best in American Living-Platinum Award.
Centennial Yards, Atlanta
Centennial Yards is a transformative $5 billion mixed-use development project reshaping Downtown Atlanta's skyline and urban fabric. Spanning 50 acres in the area known as "The Gulch," this ambitious project aims to create a vibrant, 24/7 live-work-play environment by developing up to 12 million square feet of new retail, hotel, residential, and entertainment spaces. Key components include The Mitchell, a 19-story residential tower with 304 apartments, a 292-key boutique hotel, and an entertainment district featuring a 470,000 sq ft complex of venues and dining options.
Key Features:
- Commercial and residential uses
- Loft-style apartments
- Office space and retail
- Pedestrian bridge with brewery
- Projected partial opening: 2024
High Street, Dunwoody
High Street is a transformative $2 billion mixed-use development project in Dunwoody, Georgia, situated on a 36-acre site at the intersection of Perimeter Center Parkway and Hammond Drive. This ambitious project aims to create a vibrant, walkable urban core in Atlanta's Perimeter area, combining approximately 600 luxury rental apartments, 150,000 square feet of retail and restaurant space, and over 260,000 square feet of office space. The development features a signature central park and pedestrian-friendly streets, designed to foster a lively 24/7 live-work-play environment. With direct access to the Dunwoody MARTA station and proximity to major highways, High Street offers excellent connectivity.
Key Features:
- 150,000 sq ft of retail and restaurants
- 40,000 sq ft of new loft office space
- 222,000 sq ft of existing office space
- Approximately 600 luxury rental apartments
- Public park
Dunwoody, a northern suburb of Atlanta, has a population of about 50,000 and is known for its upscale shopping and dining.
Rowen, Gwinnett County
Rowen is an expansive mixed-use development project located in Gwinnett County, Georgia, designed to foster innovation and collaboration among various sectors. This visionary "knowledge community" spans over 2,000 acres and aims to create a vibrant environment where research, entrepreneurship, and residential living coexist.
Key Features:
Mixed-Use Environment: The development will include offices, research facilities, public spaces, and multifamily residential units.
Job Creation: Rowen is projected to generate up to 100,000 jobs by full build-out and contribute between $8 billion and $10 billion annually to Georgia's economy.
Sustainable Design: The project emphasizes environmental stewardship with plans for eco-friendly infrastructure, including walkable streets and green spaces.
Rowen Village: This central area will feature a mix of amenities such as restaurants, cafes, and community spaces designed to promote interaction among residents and visitors.
Educational Collaborations: Rowen is strategically located near major educational institutions and aims to facilitate partnerships that enhance research and development efforts.
Assembly Yards, Doraville
Assembly Yards is a significant mixed-use development project in Doraville, Georgia, transforming the former General Motors plant site into a dynamic, multi-faceted community. Here's an overview of this exciting project:
Key Features:
165-acre mixed-use development
Office space, retail, and residential units
Film and TV production facilities
Direct access to MARTA station
The Interlock, West Midtown
Situated at the intersection of Howell Mill Road and 14th Street, The Interlock is designed to be a 24/7 destination that seamlessly blends entertainment, dining, shopping, work, and living spaces. The Interlock is an innovative mixed-use development located in the vibrant West Midtown neighborhood of Atlanta, Georgia. Here's an overview of this exciting project:
Key Features:
Mix of office, retail, and residential space
Rooftop bar and lounge
Tech-focused incubator space
Boutique hotel
Monte Hewett Homes, Empire Communities
The Works (Upper Westside Atlanta)
A former industrial site, The Works will transform into a vibrant mixed-use district with dining, shopping, and residential units, promoting a strong sense of community.
Fact: Atlanta's Upper Westside is experiencing rapid growth, attracting young professionals and families seeking a dynamic urban lifestyle.
About Nyah Chapman, Realtor & founder of The Luxe List Atlanta
Meet Nyah Chapman-Atlanta's Luxe REALTOR®. Hailing from Denver, Colorado, Nyah relocated to Atlanta almost a decade ago after falling in love with the sophisticated blend of city and southern hospitality. As a second-generation realtor and daughter of a builder, Nyah not only inherited exposure to real estate, she developed a sincere interest in the industry.
“I combine my love for real estate with my passion for connecting with people, and thoroughly understand what it is like to stand in my client's shoes.”

















Nestled within a 3.7-acre private estate, adjacent to a sprawling 30+ acre nature preserve, this ultra-modern masterpiece offers an unrivaled living experience.