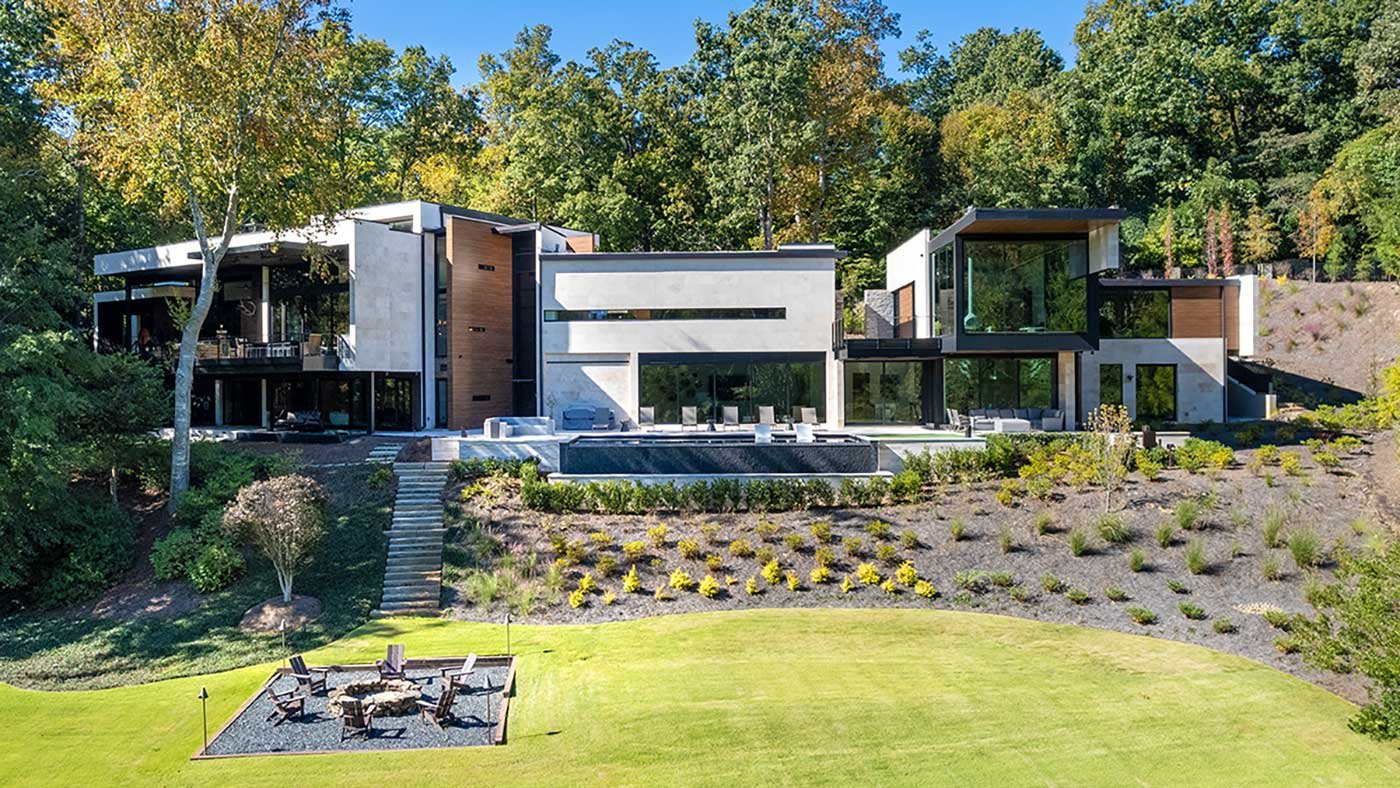Beyond Exclusivity: Exploring Georgia’s Most Expensive Modern Estate
5075 Green Pine Drive | Atlanta, Georgia
5 bed | 6 + bath - 12,212 sq ft | $15,000,000.00
As of April 14, 2024
Discover Georgia’s Most Expensive Modern Listing. Nestled within a 3.7-acre private estate, adjacent to a sprawling 30+ acre nature preserve, this ultra-modern masterpiece offers an unrivaled living experience. Boasting captivating views of a tranquil lake, complete with a water fountain, dock, teak boat, boat house, and a serene waterfall and creek area, this property is a one-of-a-kind gem.
Architectural Brilliance
Approached through a stunning grand limestone entrance with a bridge that crosses a courtyard with a water feature, the contemporary home features expansive glazing throughout, maximizing wall space to showcase any art collection. The large living room is adorned with a double-sided Montigo fireplace, a limestone plank surround, and full-height windows on either side to highlight the views and access the connecting cantilevered decks with an outdoor grilling area.
Gourmet Indulgence
The gourmet kitchen is a sight to behold, with underlit quartz countertops and a custom glass cut backsplash, flowing seamlessly into the dining room with glossy black tiled wrapped walls and ceiling, highlighted by a Swarovski Crystal chandelier.
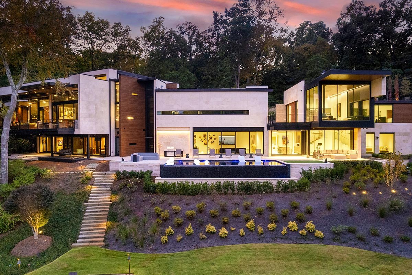
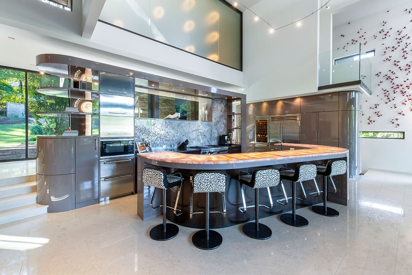
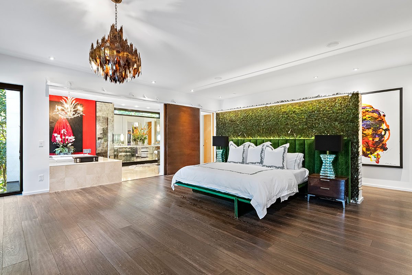
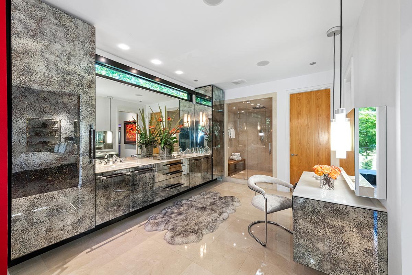
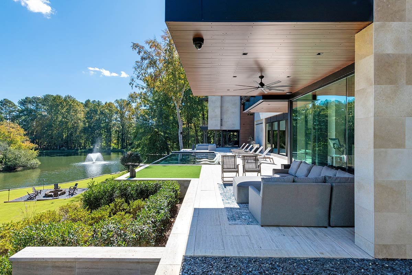
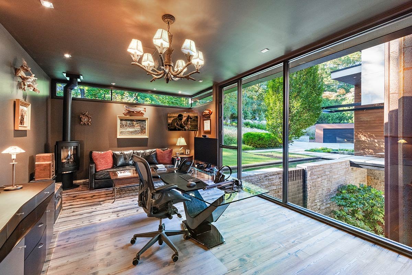
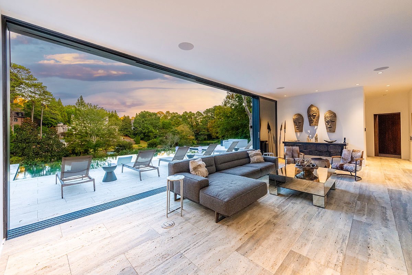
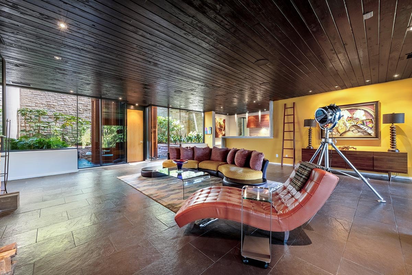
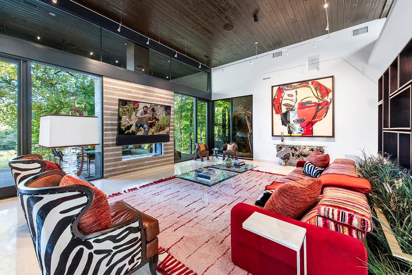
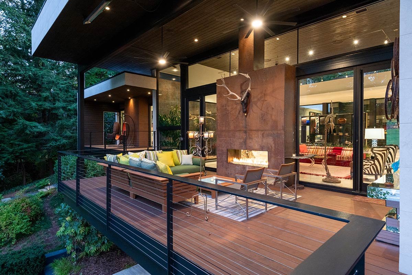
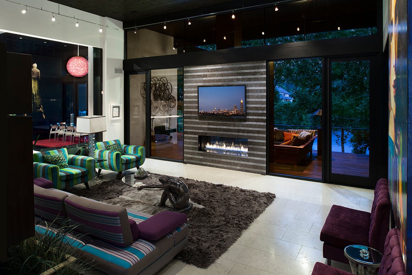
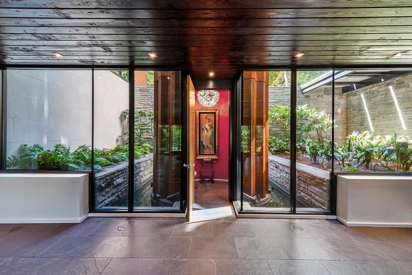
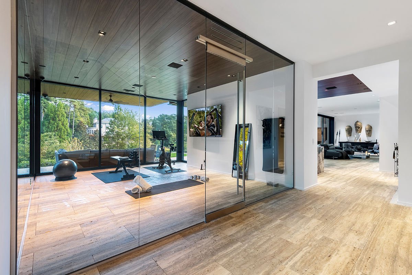
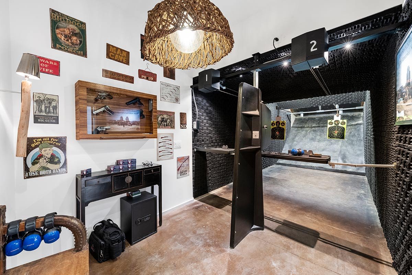
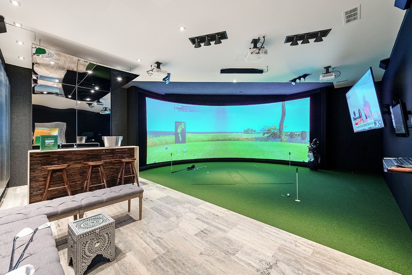
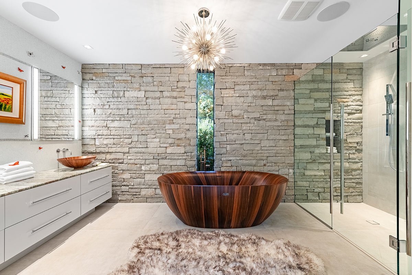
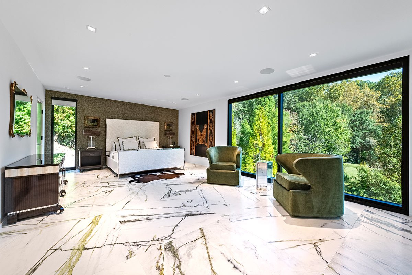
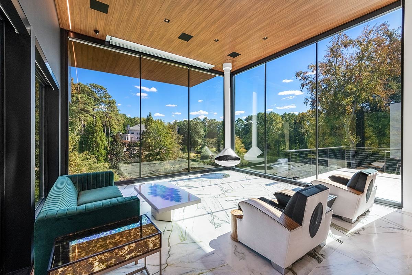
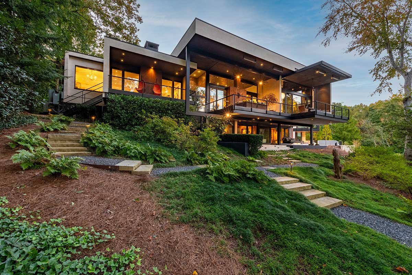
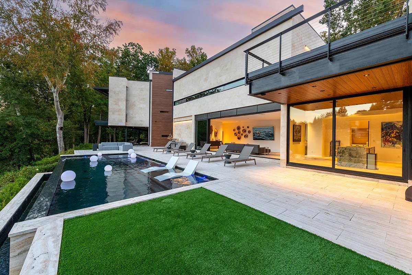
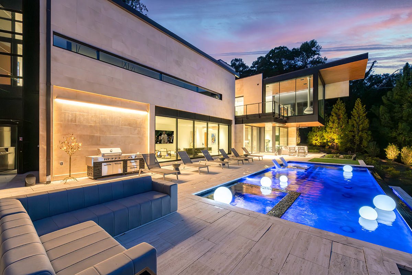
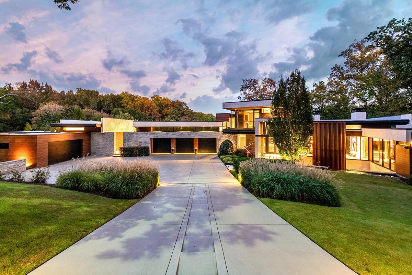
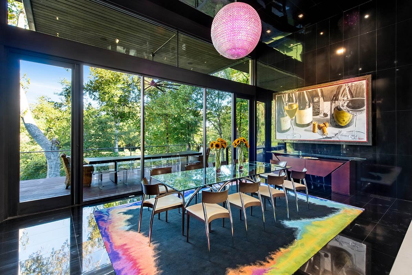
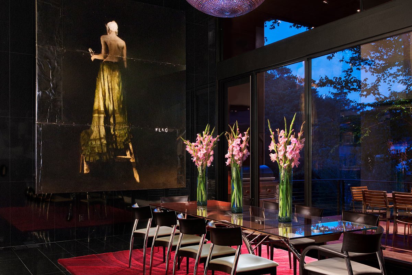
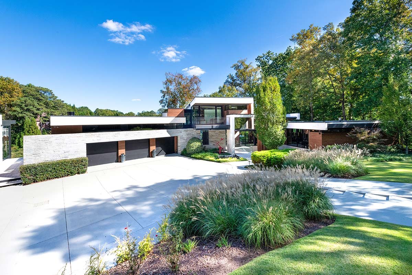
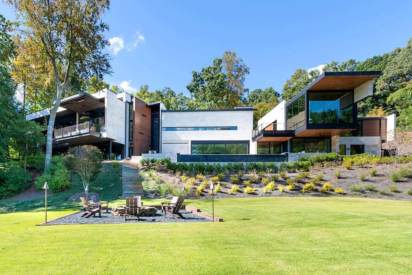
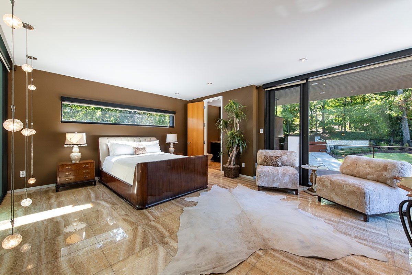
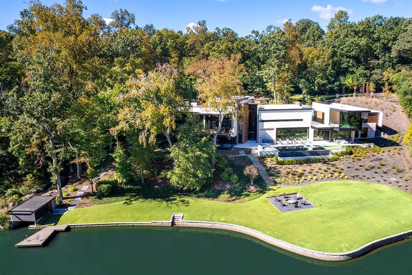
Luxurious Retreat
The private owner's suite is a haven, complete with a chiseled limestone fireplace, sitting area, and private covered deck with stairs leading to the backyard. The luxurious bathroom is fitted with a steam shower, custom glass cabinets, a make-up vanity, and a Toto bathtub. The owner's closet features custom purple color-backed glass cabinetry.
Entertaining Oasis
The full finished terrace level features a large family room with state-of-the-art media equipment, a kitchen, glass doors leading to the backyard area, and a PGA Tour AG Curve Golf Simulator room, putting area, and custom bar that could double as a media room. The recently completed attached guest house offers a family room with 180-degree views of the lake, a motorized lift TV, a gourmet kitchen, and a powder room.
Outdoor Splendor
The terrace level also boasts a full kitchen, a large family room area with a La Catina multi-slide door system that opens to the inviting black onyx pebble tech infinity-edged pool with an integrated spa, full technology light system, and is surrounded by a limestone deck, a grill area, and outdoor entertaining spaces.This exceptional property is truly an entertainer's paradise and a hidden secret, offering unparalleled luxury, cutting-edge technology, and a seamless integration with it’s breathtaking natural surroundings.
Please Fill out the Form Below for a Private Tour
Brokered by: Kelley Day - Ansley Real Estate | Christie's International Real Estate

